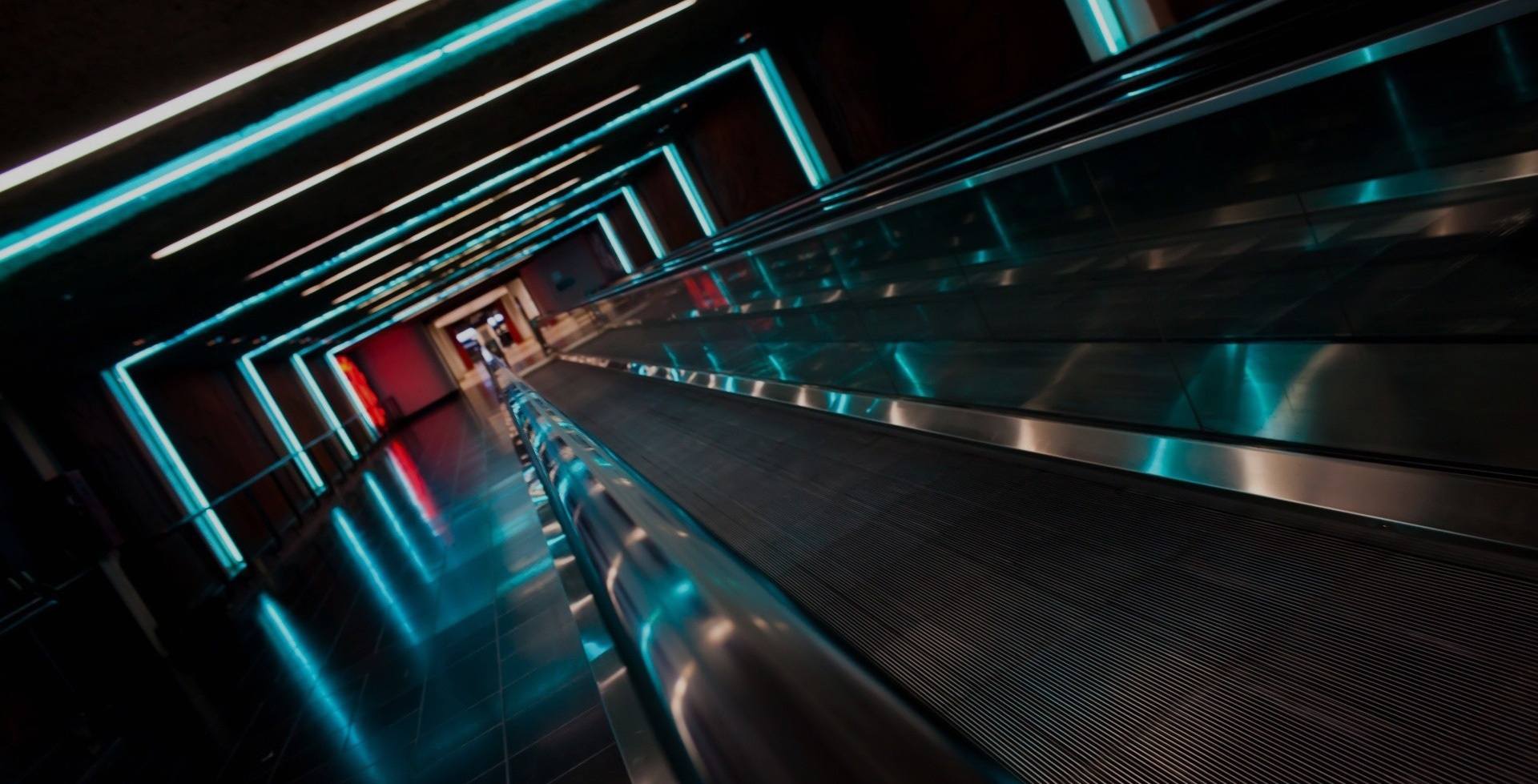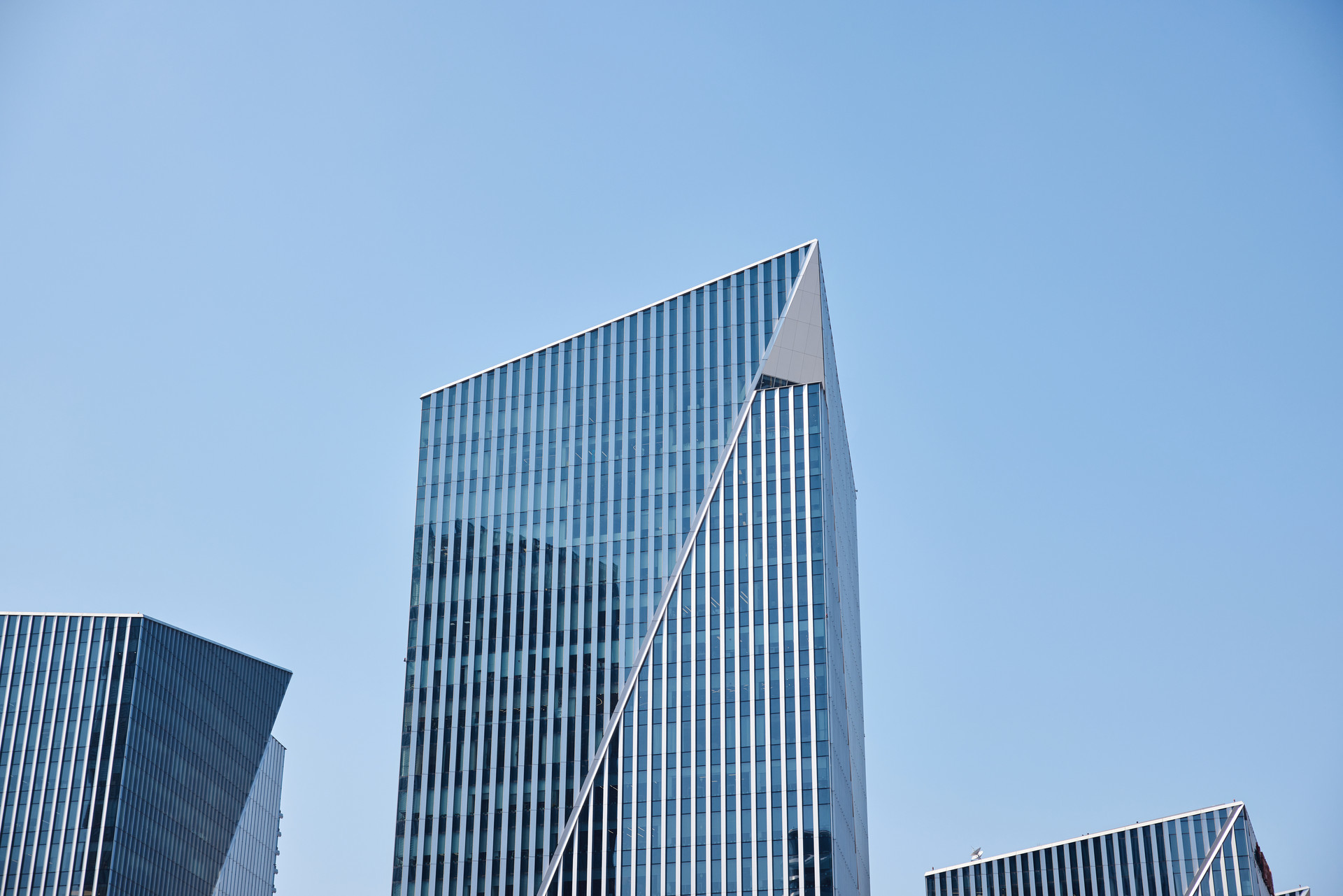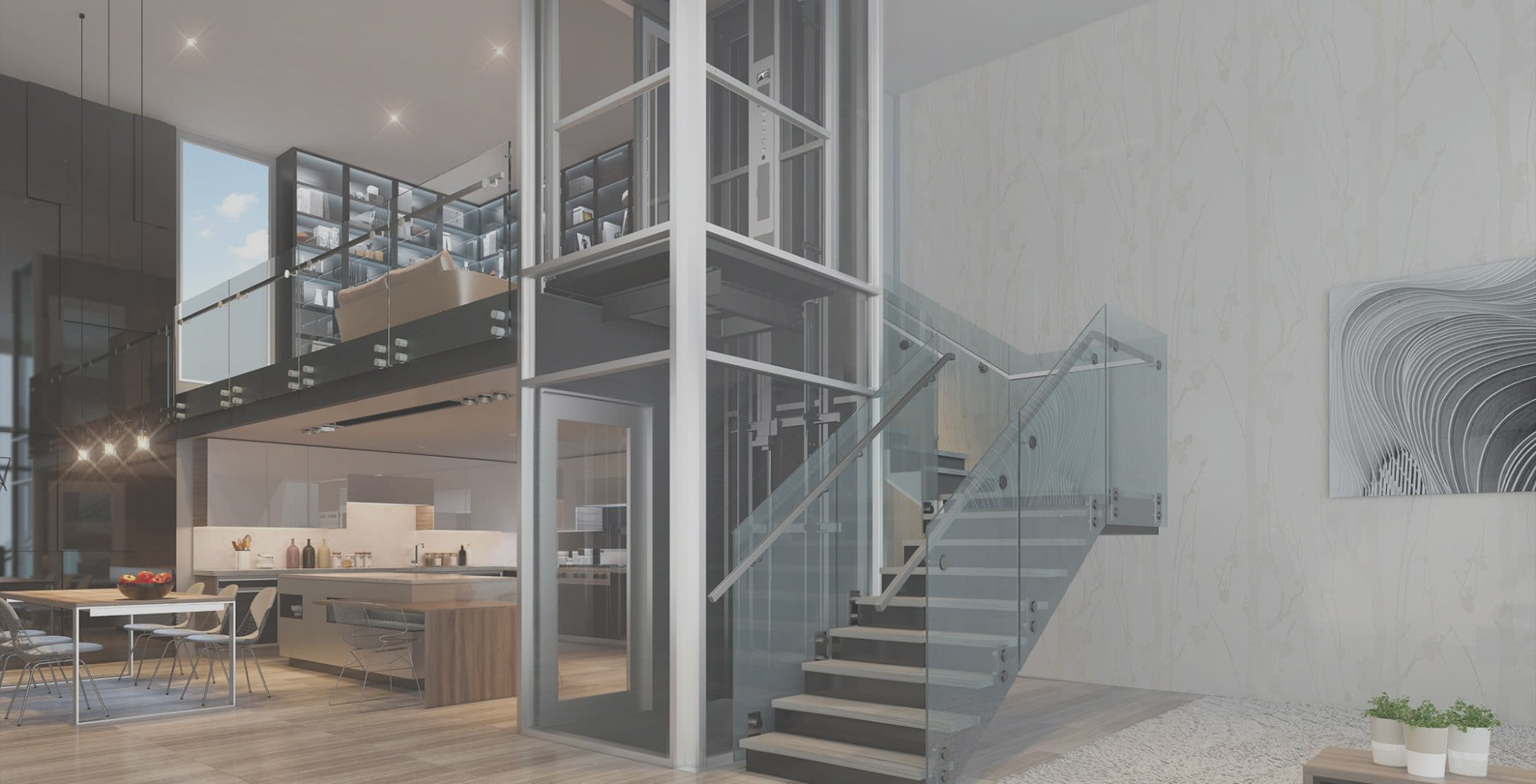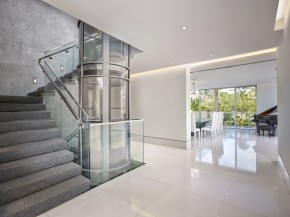How to design and manufacture suitable freight elevator solutions when customers have special building structures or space limitations?
Release time:
2024-08-19
The manufacturing field of freight elevators, meeting the personalized needs of customers, especially in response to the challenges of special building structures or space limitations, is a key area for enterprises to demonstrate their professional capabilities and innovative spirit.
The manufacturing field of freight elevators, meeting the personalized needs of customers, especially in response to the challenges of special building structures or space limitations, is a key area for enterprises to demonstrate their professional capabilities and innovative spirit.
When facing special building structures, detailed on-site investigation and measurement are first required. For example, for some old building renovation projects, the building structure may be irregular, with narrow corridors, complex corners, or various obstacles such as pipes, beams, and columns. A professional technical team needs to accurately measure every key dimension and angle, and record various factors that may affect the installation of freight elevators. This includes not only vertical height and floor spacing, but also the location and size of door openings, as well as the load-bearing capacity of surrounding walls. By collecting detailed data, accurate basis will be provided for subsequent design work.
Innovative thinking and flexible design solutions are crucial in the design phase. If space is limited, a special elevator layout may be required. For example, for narrow and long passages, a side opening freight elevator can be designed instead of the traditional front and rear opening method, which can better adapt to the shape of the space and reduce the occupation of surrounding space. At the same time, for some low rise buildings, the top structure of the elevator car can be optimized by adopting a flat design to ensure that the height limit of the building is met without affecting the cargo capacity.
In the selection of the driving system, the characteristics of space and building structure should also be fully considered. For places where traditional large traction machines cannot be installed, hydraulic drive systems with small size but stable performance or machine room less traction drive systems can be chosen. The hydraulic drive system can adapt to various complex building structures by flexibly arranging the position of hydraulic cylinders, and has good stability and load-bearing capacity during low-speed operation, making it very suitable for transporting heavy goods in limited space. The non machine room traction drive system eliminates the traditional machine room space and cleverly integrates the drive equipment into the elevator shaft, greatly saving building space while also meeting high operating speed and load requirements.
The selection of materials and optimization of structure are also key factors. In limited space, to ensure the structural strength and safety of freight elevators, it is necessary to use high-strength and lightweight materials. For example, using new alloy materials to make the car frame and guide rails can not only reduce the overall weight of the elevator, but also improve its load-bearing capacity and deformation resistance. At the same time, advanced structural design software is used to simulate and optimize the overall structure of the elevator, removing unnecessary redundant parts and making the elevator structure more compact and efficient.
Strict quality control and precise processing techniques are the guarantees for ensuring the successful implementation of solutions in the manufacturing process. Each component must be precisely machined and assembled according to design requirements to ensure that dimensional errors are controlled within a very small range. For components with special shapes, customized processing equipment and techniques may be required to ensure their quality and performance. For example, for customized curved guide rails based on special building structures, high-precision bending equipment and professional welding techniques are required to ensure the straightness and connection strength of the guide rails.
In addition, close communication and collaboration with customers are also required. Throughout the entire design and manufacturing process, provide timely feedback to customers on progress and potential issues, listen to their opinions and suggestions, and jointly discuss solutions. For example, if a customer has special requirements for the appearance of a freight elevator and wants it to blend with the overall style of the building, personalized appearance design can be carried out according to the customer's needs, using special painting techniques or decorative materials to make the freight elevator not only a transportation tool, but also an organic component of the building.
In short, when facing customers' special building structures or spatial limitations, freight elevator manufacturing enterprises need to rely on professional technical teams, innovative design concepts, advanced manufacturing processes, and close customer cooperation to tailor suitable freight elevator solutions for customers, meet their special needs, and promote the continuous development and progress of the industry.
Related News
Quality Renowned Worldwide
A group of enterprises that start with the production of elevator components and focus on the elevator industry to provide the whole process of service.
Learn about >Welcome to negotiate consultation
Telephone:0571-81062888
E-mail:zolift@zolift.com
Website:www.zolift.com
Address: Zhongao Elevator Industrial Park, Deqing Economic Development Zone, Zhejiang Province, China




